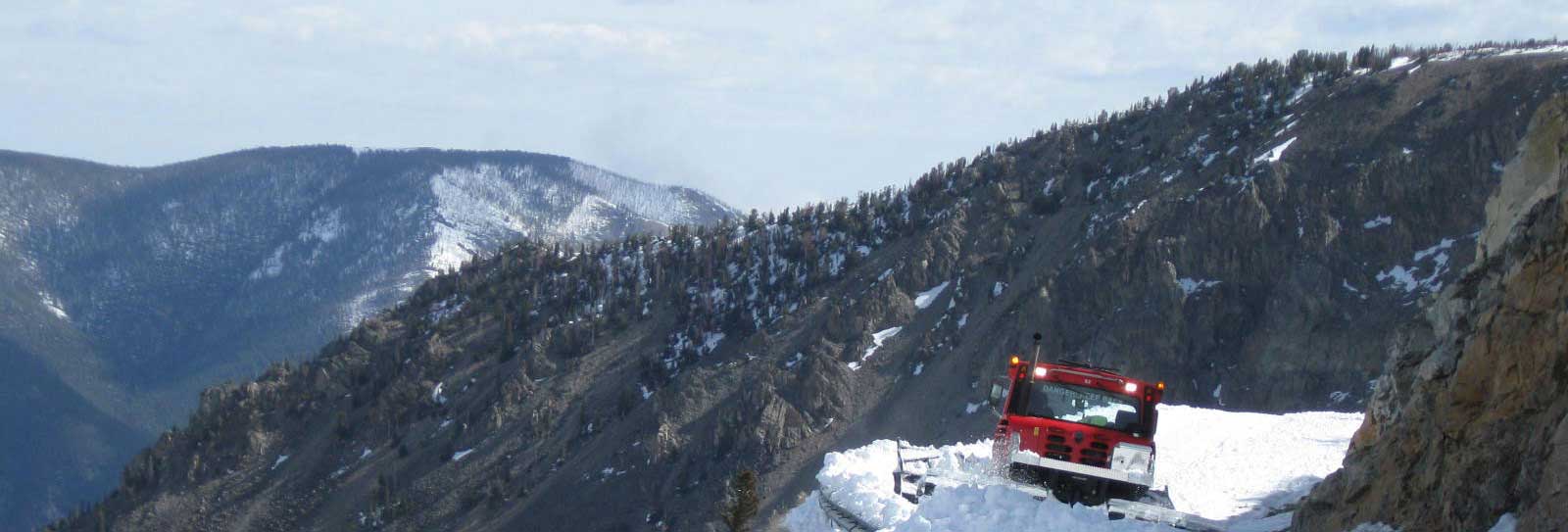Note: The zip file includes the CAD, STD and PDF files for that drawing
| Title | Download Options | |
|---|---|---|
| Prestressed Concrete Beams | English | |
| Type 1 | ZIP | |
| Type MT-28 | ZIP | |
| Type A | ZIP | |
| Type IV | ZIP | |
| Type M-72 | ZIP | |
| Type MTS | ZIP | |
| Slabs | English | |
| Slab with T101 | ZIP | |
| Slab with Barrier | ZIP | |
| Slab with W740/W830 | ZIP | |
| Slab with beam type MTS | ZIP | |
| Rails | English | |
| T101 | ZIP | |
| W740 | ZIP | |
| W830 | ZIP | |
| Barrier | ZIP | |
| Pedestrian | ZIP | |
| Handrail | ZIP | |
| W740/W830 Termination Details | ZIP | |
| Drilled Foundation Anchor Post | ZIP | |
| 36" Single Slope Barrier | ||
| 36" Single Slope Barrier Reinforcing | ||
| 42" Single Slope Barrier | ||
| 42" Single Slope Barrier Reinforcing | ||
| 42" Open Rail | ||
| 42" Open Rail Parapet | ||
| 42" Open Rail Pickets | ||
| Foundation | English | |
| Pile Splice Details and Pile Tips | ZIP | |
| Static Load Test Frame Field Setup Details | ZIP | |
